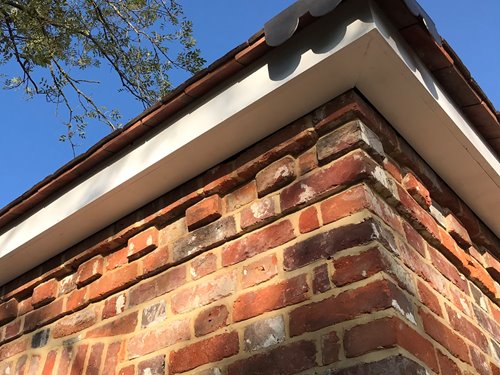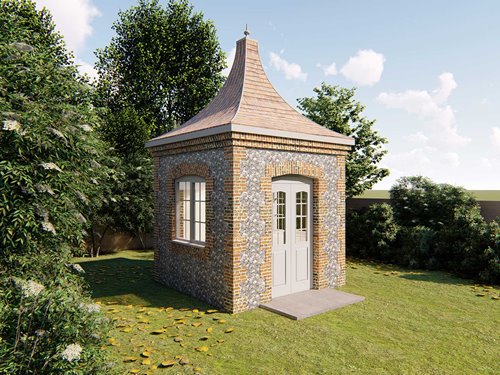Brick summerhouses
Whether you want a small garden retreat, a quiet place to escape with a book or just a place to enjoy your garden in all seasons. Our summerhouses can be a great addition to your property. With its strikingly elegant roof design they will give a great focal point to any garden.
Our summerhouses are specially designed with attention to every detail, to not only enhance your garden but to complement its surroundings.
Our expert craftsmen use traditional building techniques to create one off bespoke brick and stone summerhouses and garden buildings.
Whether we use reclaimed or reproduction bricks, flintwork or stonework we will use our expertise to ensure it is built to the same high quality.
Our in-house master joiner will match any style of windows or doors in either hardwood or softwood with relevant glass and period style furniture.
For the inside of your summerhouse we offer traditional lime rendered walls, a range of flooring including traditional York flagstones and the connection of any services needed.
We also offer a full landscape design service to ensure the summerhouse sits perfectly in your garden.
Based in Hampshire and predominantly working throughout the South of England, we specialise in the design and build of architecturally beautiful summerhouses, garden buildings and follies.

Building the summerhouse
Portfolio
View a range of our brick summerhouses,
-
Dorset

The Manor House
-
Hampshire

St Cross
-
Hampshire

Little Mead
-
West Sussex

The Manor House West Sussex
Other services
View our other services.
-

Brick and stonework
-

Cobbles and Stone Paving
-

Timber structures and Oak joinery
-

Gardens
Design
After our initial consultation our designer will be able to provide you with a full set of cad projections, we also offer a CGI (Computer generated imagery) service. Some customers find this useful to help visualise quite how the summerhouse will sit in its surroundings.
When designing your summerhouse there will be a few things to consider such as the size, location, function, material choice as well as any design features on your surrounding property.
Generally most of the square designed summerhouses range in size from 2.4 x 2.4 metres to 2.8 x 2.8 metres. For the rectangular design it can be anything from 2.4m x 2.8 to 5.2 x 3.2 metres. The overall height varies from 3.5 to 5.5 metres to top of finial.
We always try and incorporate any architectural design styles you may have on your existing house and outbuildings. Features such as window style, window arches and lintels, brick and stonework courses and quoining and lead detailing will all be incorporated into the design. This will ensure your new summerhouse sits perfectly in its surroundings.
Services offered
CAD projection
Computer generated imagery and 3D visuals
Full planning application service












